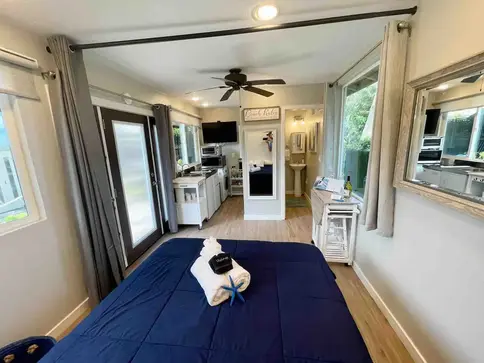.png)
ADU - Additional Dwelling Unit
Accessory Dwelling Units (ADUs) are self-contained living spaces located on the same property as a single-family home. They offer a versatile solution for increasing living space, generating rental income, or providing housing for family members. ADUs can take the form of detached structures, garage conversions, or basement apartments, offering a range of possibilities to fit your needs and property layout.
Design Concepts
Designing an ADU involves thoughtful planning to ensure functionality, comfort, and aesthetic appeal. Key concepts in ADU design include:
Maximizing Space: Efficient use of space is crucial. Open floor plans, built-in storage, and multifunctional furniture help to make the most of the available area.
Natural Light: Large windows, skylights, and glass doors can enhance the sense of space and make the ADU feel more inviting.
Privacy and Accessibility: Ensuring privacy for both the primary residence and the ADU is essential. This can be achieved through strategic placement of windows and doors, as well as landscaping solutions.
Sustainability: Incorporating eco-friendly materials and energy-efficient systems can reduce the environmental impact and operating costs of your ADU.
Plan Development
Developing a comprehensive plan is the foundation of a successful ADU project. The planning process includes:
Initial Consultation: Assess your needs and property potential. Discuss your vision, budget, and any specific requirements with a design professional.
Site Evaluation: Conduct a thorough evaluation of your property to identify the best location for the ADU. Consider factors such as zoning regulations, lot size, and existing structures.
Design Drafting: Create detailed architectural drawings and 3D models to visualize the ADU. This stage involves refining the layout, selecting materials, and ensuring compliance with local building codes.
Permitting: Navigate the permitting process by submitting plans to the relevant municipal authorities. This step is crucial to ensure your ADU meets all legal requirements.
Building Your ADU
Construction: Build the ADU according to the approved plans. This stage includes framing, roofing, installing windows and doors, and finishing the interior.
Inspections and Finishing: Throughout the construction process, regular inspections ensure the ADU meets safety and quality standards. After construction, complete the finishing touches such as painting, flooring, and installing fixtures.













